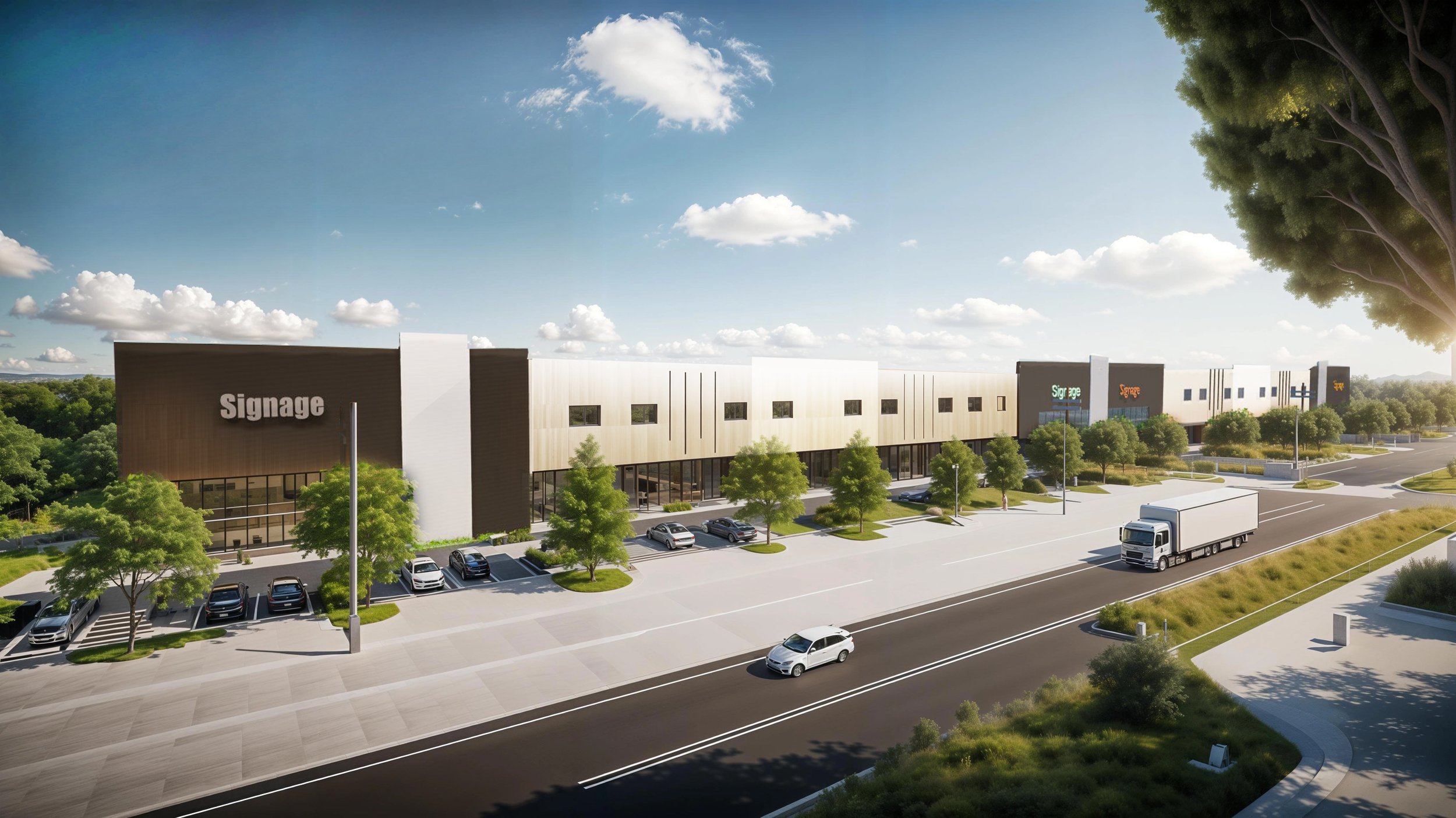Triple 8 Warehouse & Shop
Rocky View County, AB
Client: Triple 8 Transport
Project Size: 20,752 sq.ft. (Warehouse), 202,393 sq.ft. (Shop)
Project Stage: Under Construction
The Triple 8 Project marks the strategic expansion of the client’s operations from British Columbia to Alberta, with Kumlin Sullivan Architecture Studio providing comprehensive architectural services from concept to completion. The project includes full support in site selection and design development, ensuring a seamless transition and growth for the client.
Warehouse and Distribution Center
Located on a 10.54-acre (42,665 m²) site, this 18,803 m² facility is designed to accommodate the client’s operational needs, offering a fully integrated suite of services tailored to the client’s requirements. The warehouse and distribution center provide a robust infrastructure for efficient logistics and storage operations, featuring state-of-the-art systems and ample space for future growth.
Maintenance Shop and Triple 8 Calgary Office
This facility is situated on a 7.5-acre (30,382 m²) site, with a total building area of 1,928 m². The design emphasizes the balance between high-functioning office space and a fully operational maintenance shop. The project successfully integrates an efficient work environment for the office, alongside the practical needs of a maintenance facility that supports the fleet and operations.
Additionally, both sites include dedicated trailer and tractor storage hubs, ensuring smooth day-to-day operations and logistical efficiency.
Overall, the Triple 8 Project reflects the client’s commitment to expanding their footprint in Alberta while maintaining operational efficiency and functionality across all client’s sites in north American.


