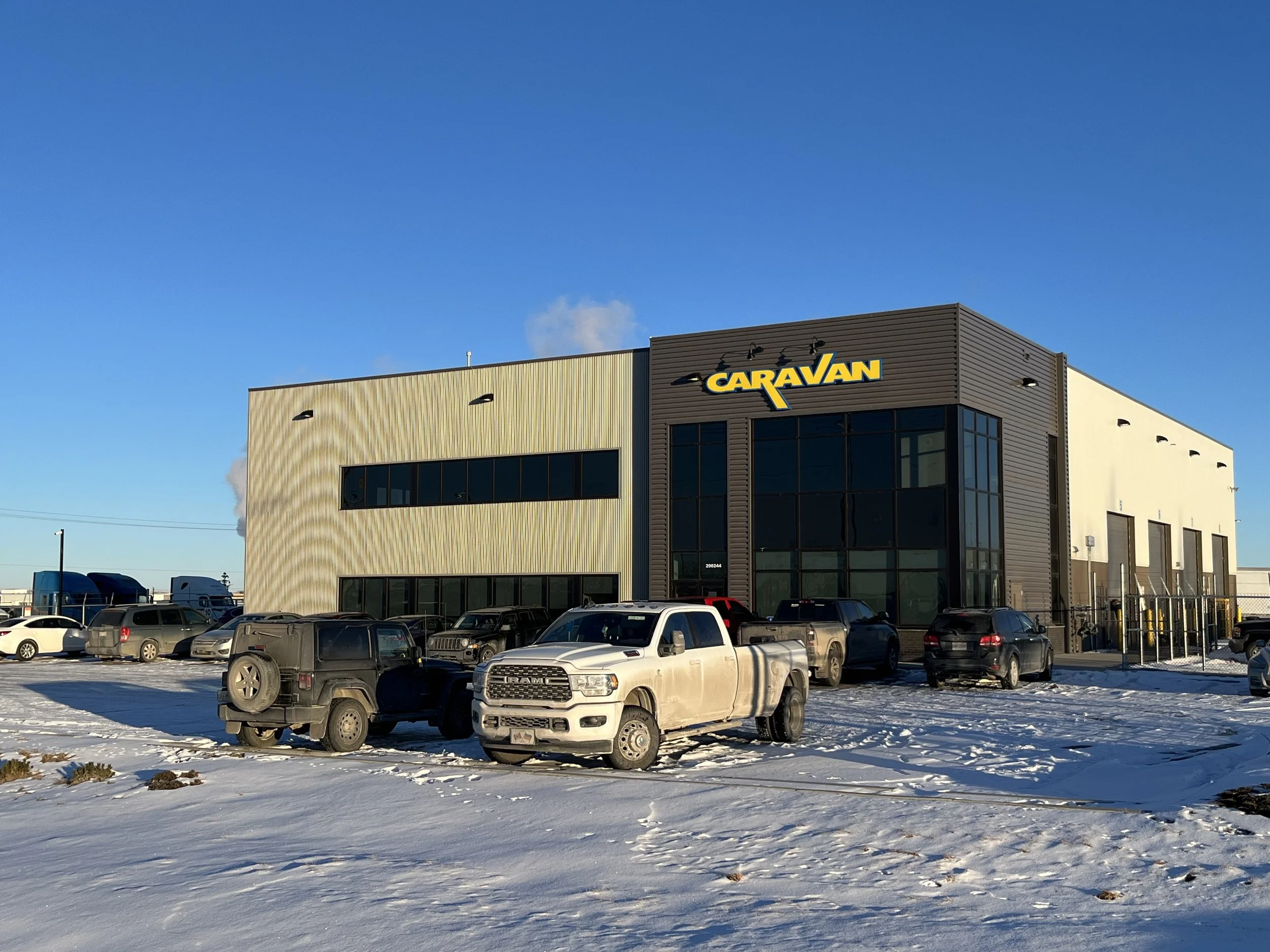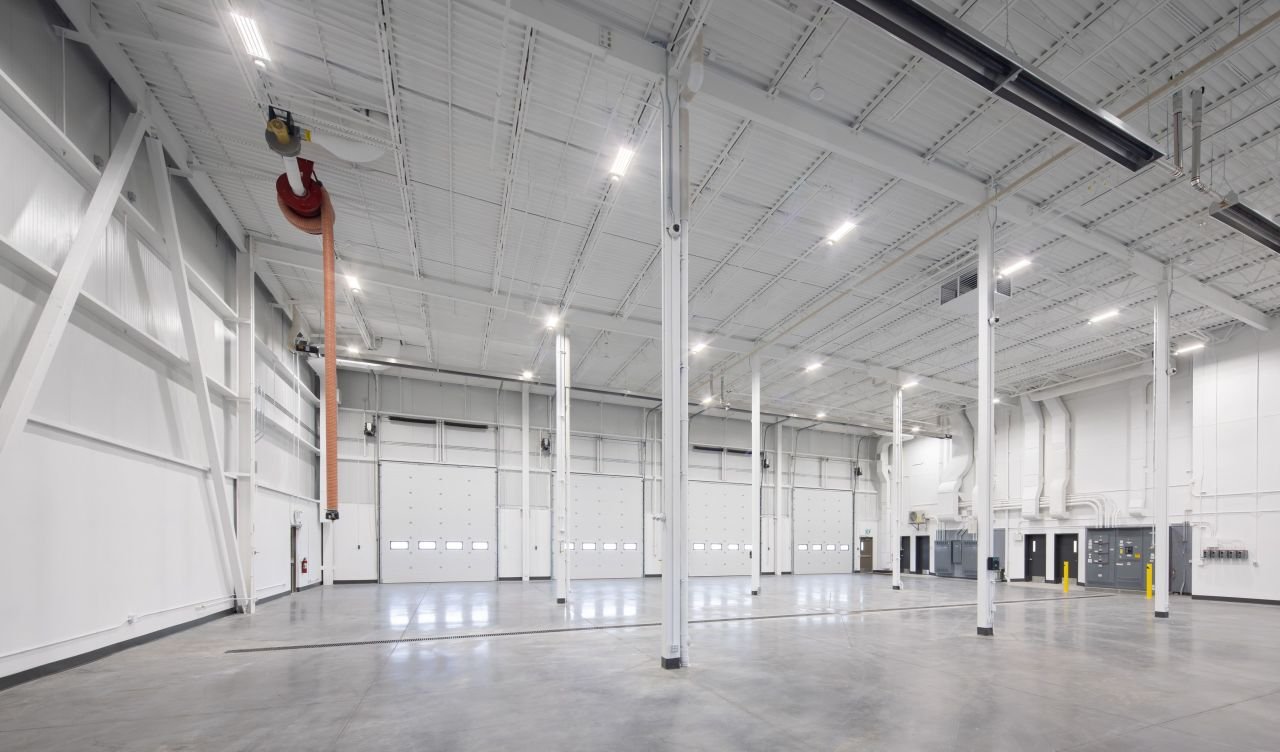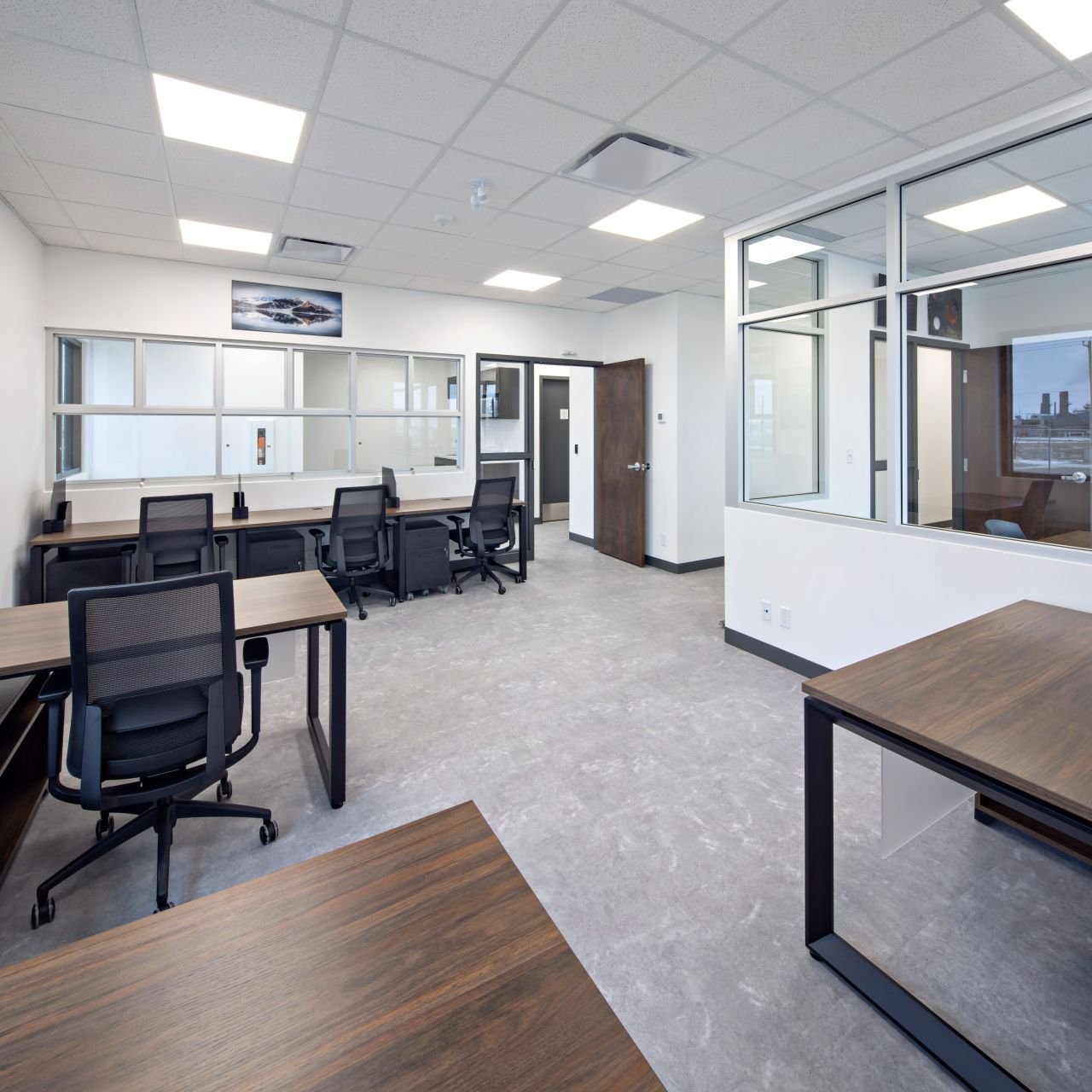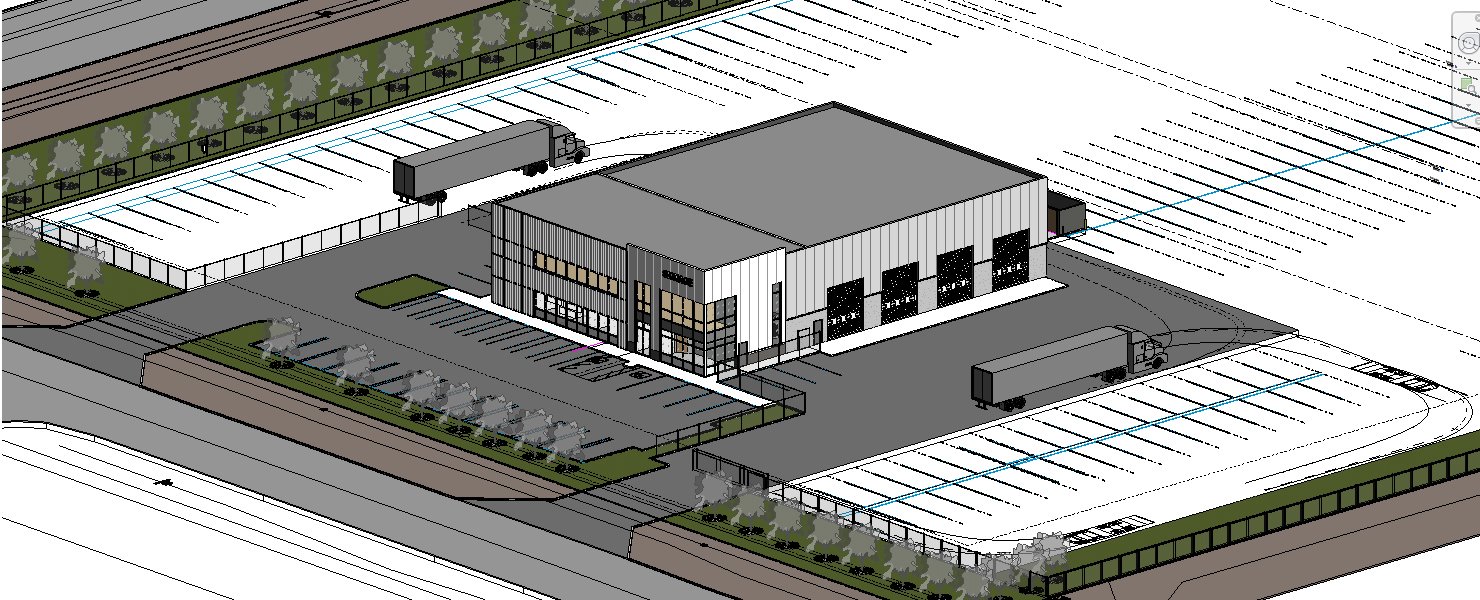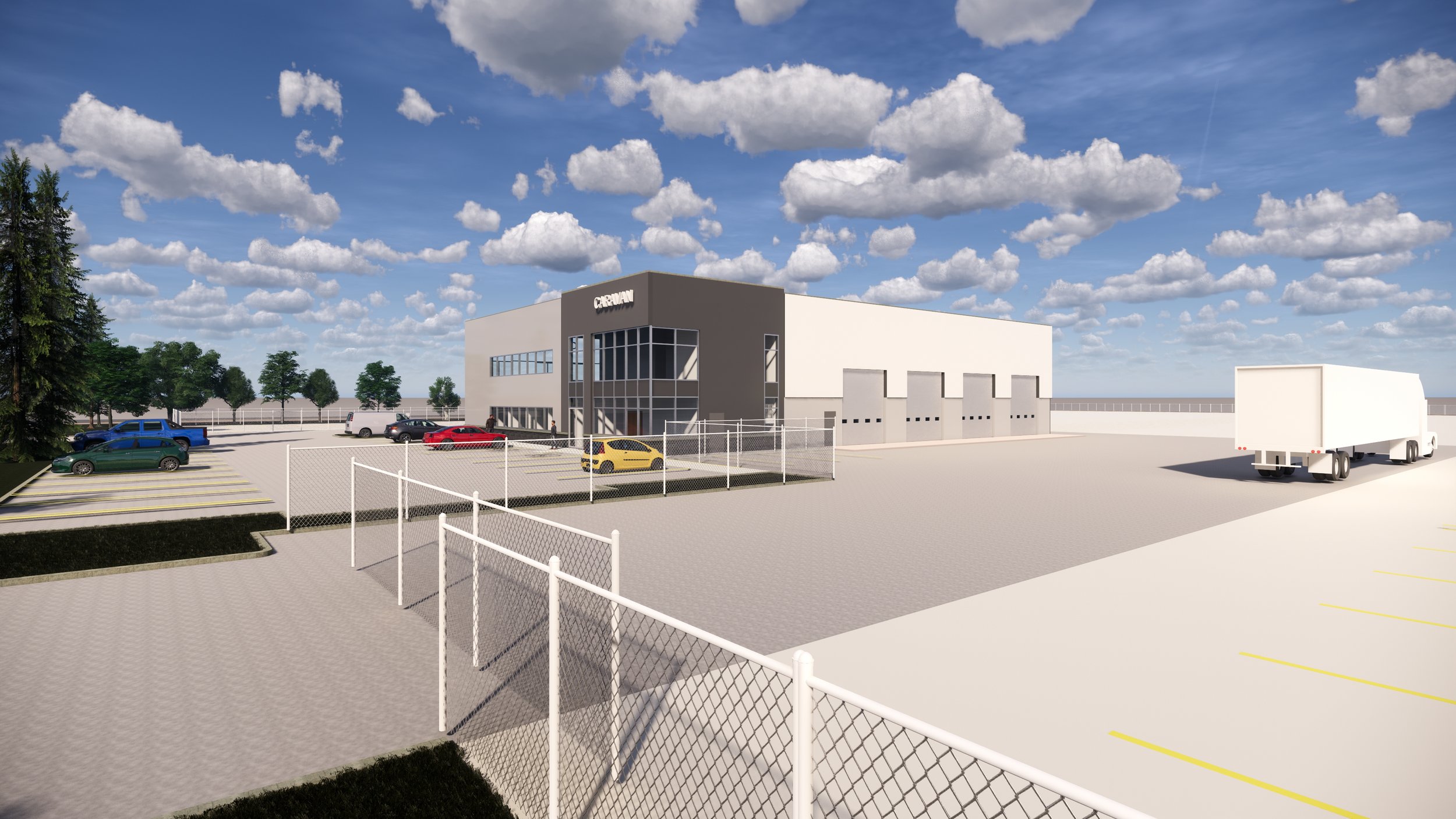Caravan Industrial
Rocky View County, AB
Client: Caravan Group of Companies
Project Size: 15,570 sq.ft.
Project Stage: Complete
Completed in 2020, the Caravan Industrial project is a 1,446 sq. m (15,570 sq. ft.) office and shop facility located in Rocky View County, Alberta. Purpose-built for a transportation company, the development accommodates truck trailer servicing operations and extensive outdoor storage to support day-to-day logistics.
The building includes a fully developed main floor office and was designed with future expansion in mind, incorporating a second-floor layout to allow for phased growth. Kumlin Sullivan Architecture Studio provided complete architectural services, delivering a highly functional, durable, and flexible facility tailored to the client’s industrial operations and long-term needs.
