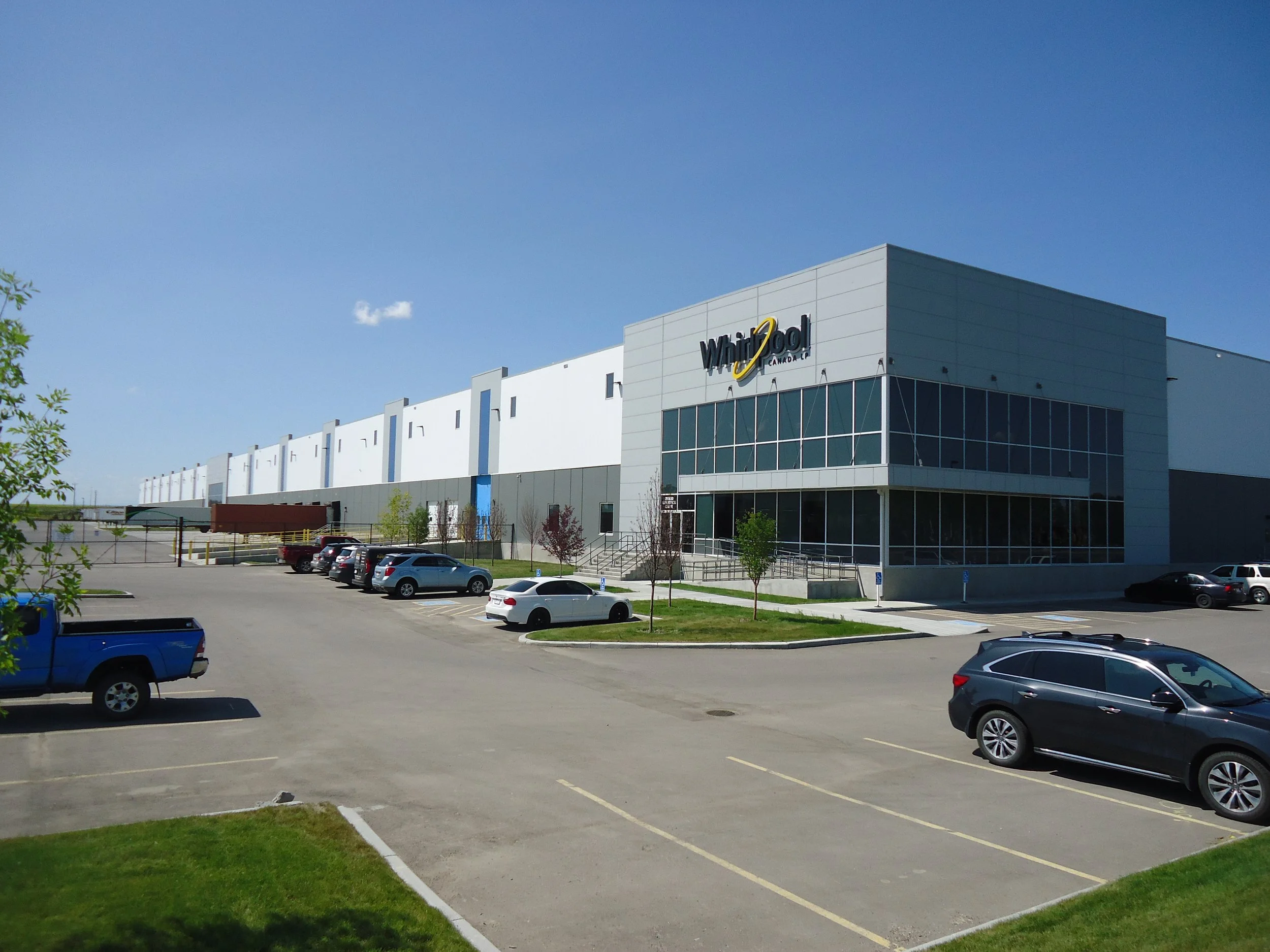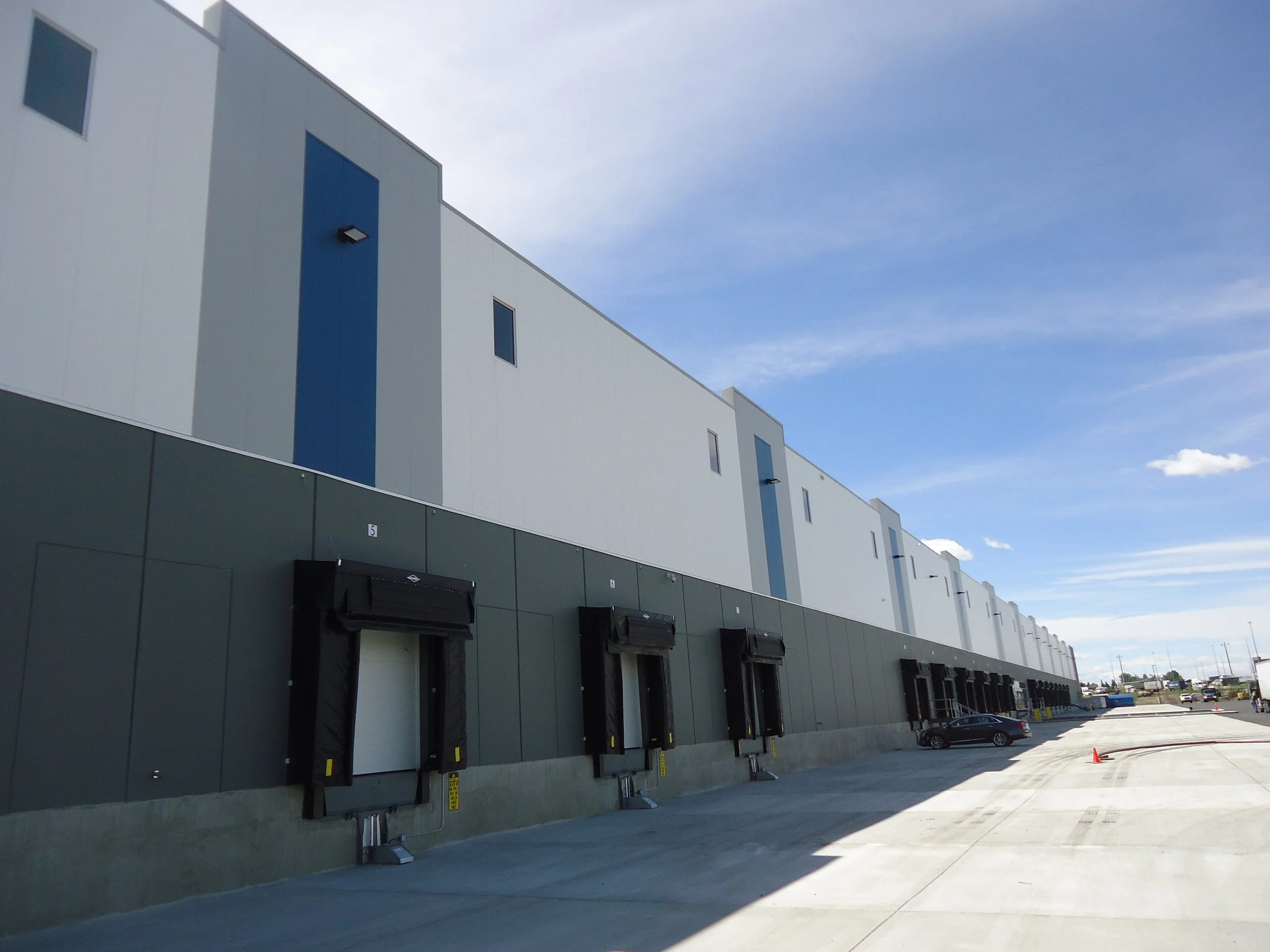Tribal Whirlpool Warehouse
Conrich, AB
Client: Tribal Partners Inc.
Project Size: 422,300 sq.ft.
Project Stage: Complete
The Tribal Whirlpool Warehouse is a purpose-built distribution facility developed for Whirlpool Corporation to support its Western Canadian logistics operations. Located on a 28.12-acre (113,812 sq. m.) site adjacent to CN Rail infrastructure, the facility was delivered in collaboration with Tribal Partners and completed in 2019. The project was recognized with the 2018 NAIOP REX Award for Best Industrial Development, highlighting its excellence in industrial planning and execution.
With a total building area of 39,233 sq. m. (422,315 sq. ft.), the warehouse was designed to accommodate high-volume distribution functions, integrating efficient loading, storage, and circulation strategies. It also includes dedicated office spaces, such as a main office area of approximately 565.7 sq. m. (6,090 sq. ft.) and a shipping/receiving office of approximately 208.6 sq. m. (2,245 sq. ft.), to support daily operations and logistics coordination.
Kumlin Sullivan Architecture Studio provided full architectural services, from preliminary site planning through to project completion. The facility is LEED® Silver Registered, reflecting a commitment to sustainability through energy-efficient systems and responsible building practices. The result is a high-performance industrial facility tailored to meet Whirlpool’s operational needs while contributing positively to the environmental and economic context of the region.




